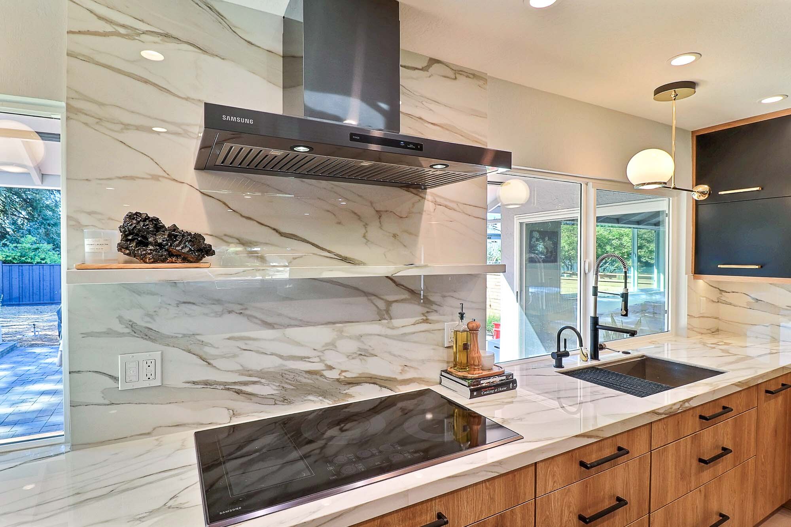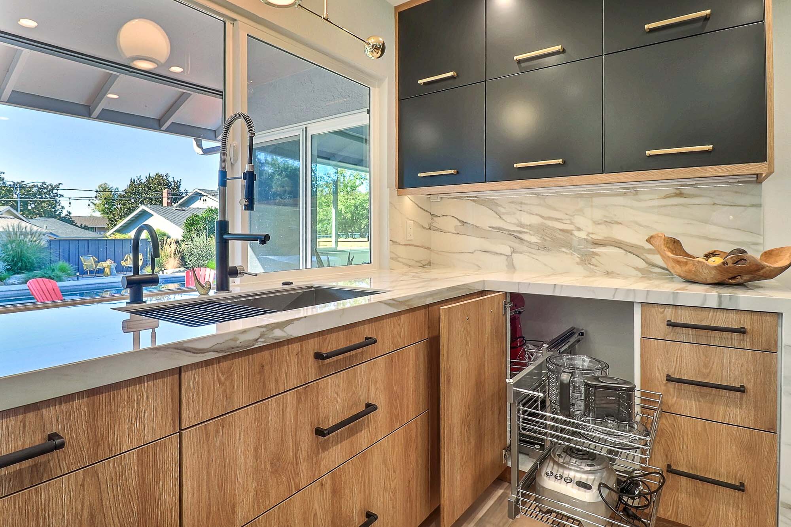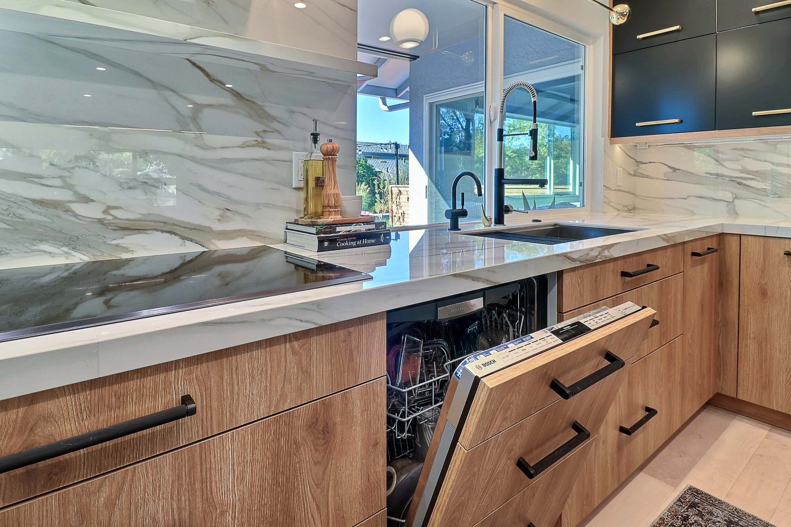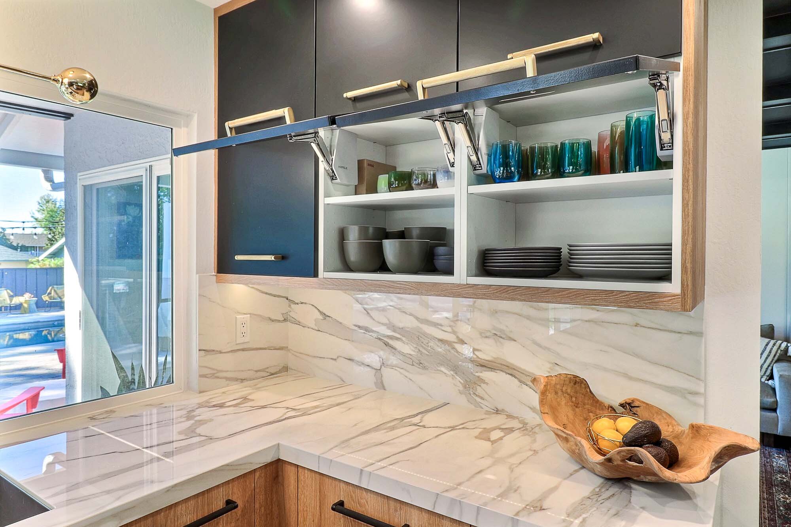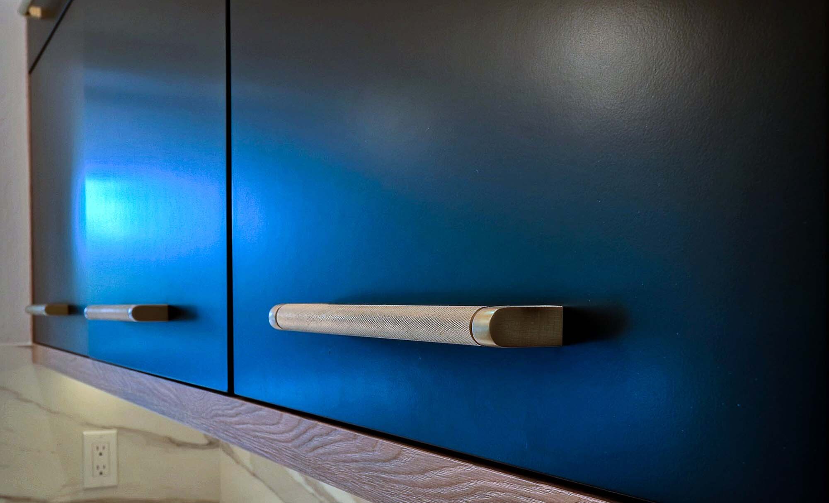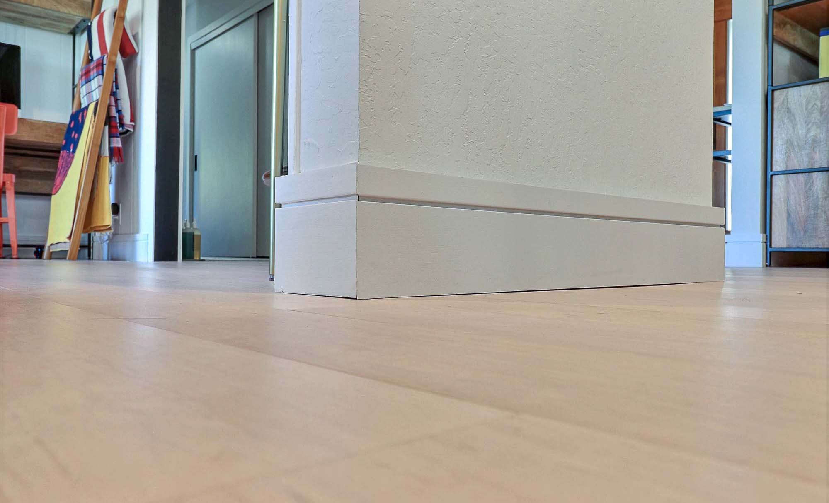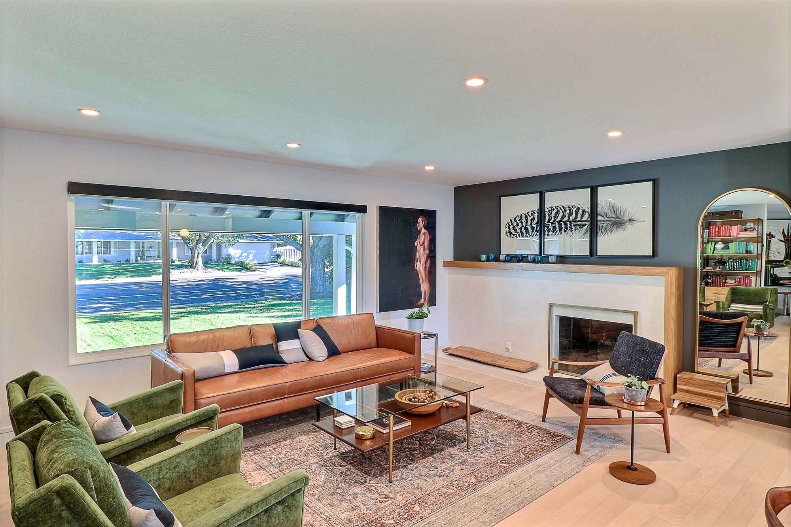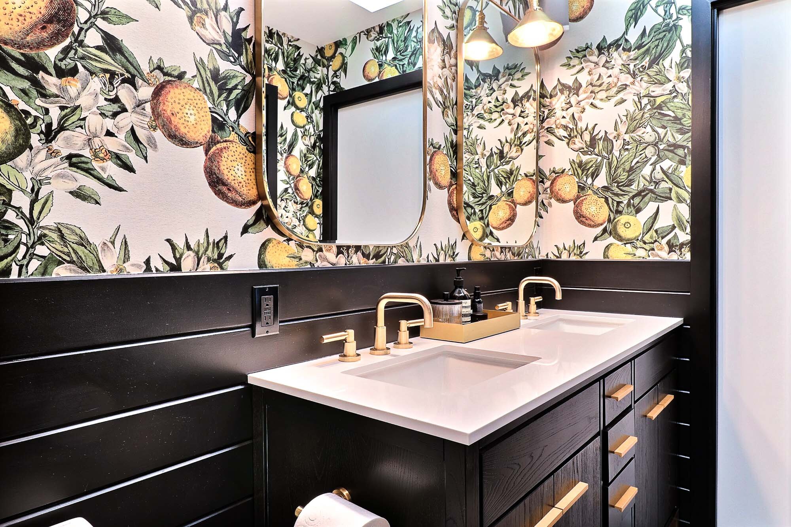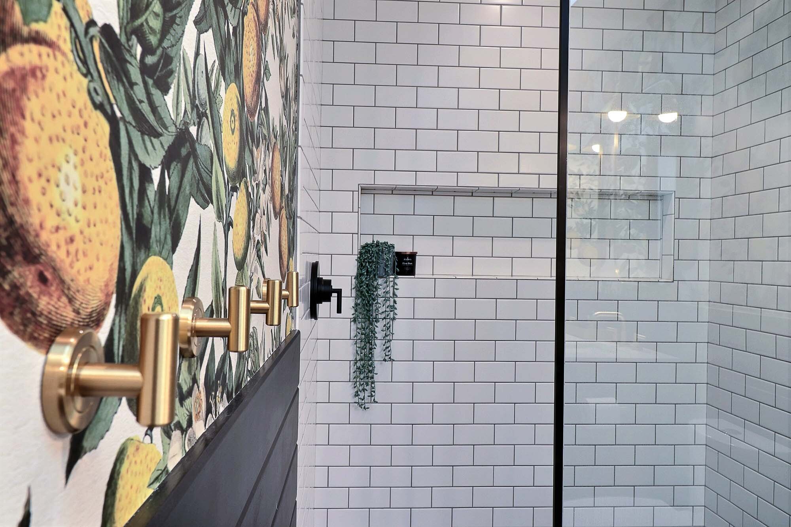Stunning Custom Home Remodel
A stunning redesign of a traditional California rancher home, showcasing a new mid-century style throughout, complete with remodeled master bathroom, restyled fireplace, and fully renovated kitchen. The existing kitchen walls were removed to expand the kitchen footprint, creating cohesion between the kitchen and the dining room, creating a lavish entertainment space for all guests to enjoy.
Unique lighting is showcased in the kitchen, along with semi-handmade three-toned cabinetry doors in black, white, and oak. A porcelain countertop is pulled up to the backsplash, creating a stunning focal point for the hood and cooktop. Keeping a U-shaped perimeter, space that was dedicated to the dining room was reclaimed for the kitchen, and allowed the live-edge dining table to float in the middle of the space.
Creative storage solutions and unique features are found throughout: the dishwasher was cleverly clad with what appears to be a 3-drawer base cabinet, creating symmetry with all the hardware pulls along that wall. Storage solutions such as pull-out drawers, Lazy Susan's, and lift-up upper doors all provide enhanced functionality and aesthetics for the homeowners.
In the primary bathroom, the geometric tile that is featured draws the eye — though the true focal point here is the fun, invigorating lemon wallpaper. Black shiplap, white subway tile, and a clear black-framed shower glass door with gold hardware complete the gorgeous bathroom.
Project Year: 2020
Country: United States
Zip Code: 94595











