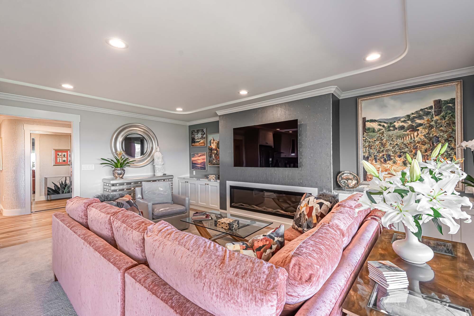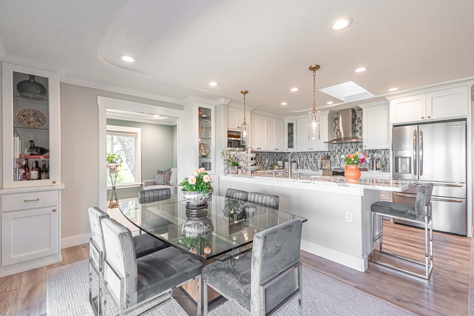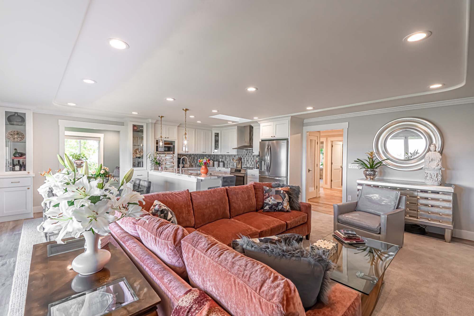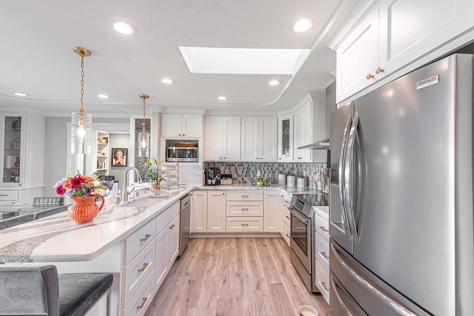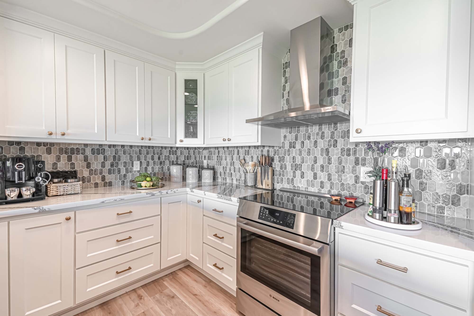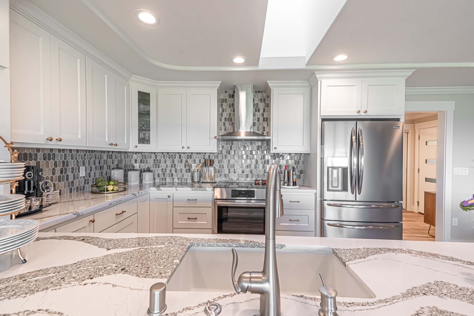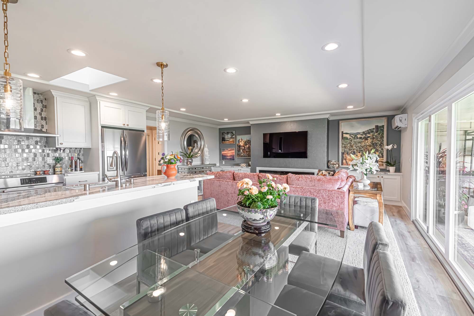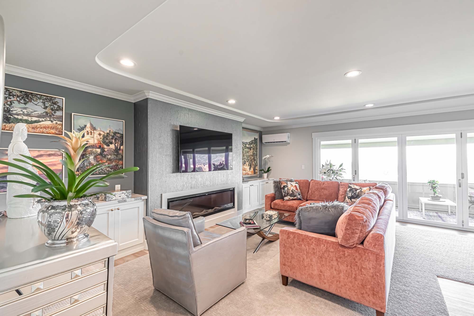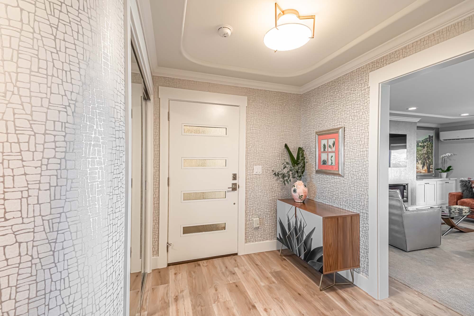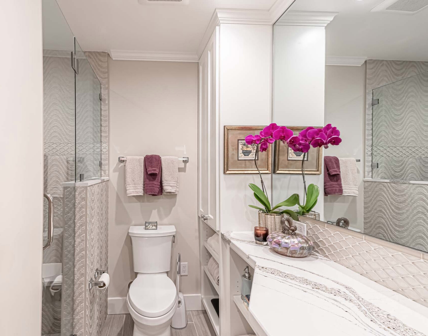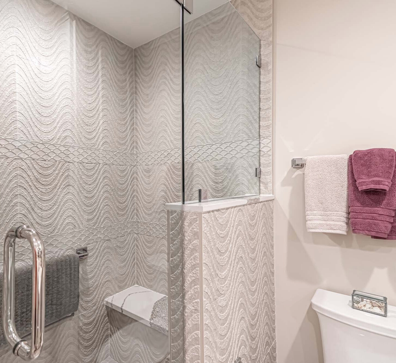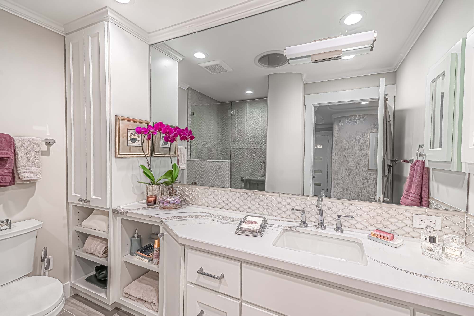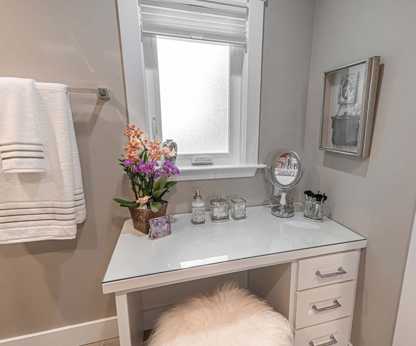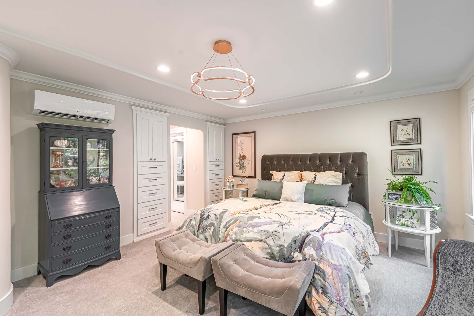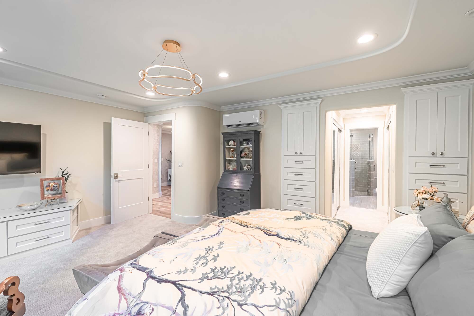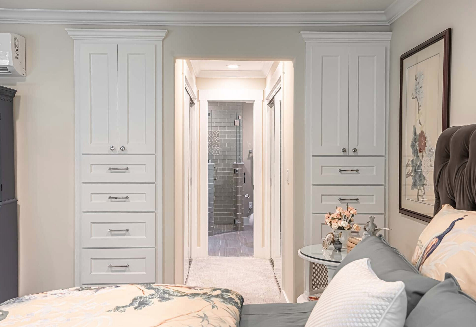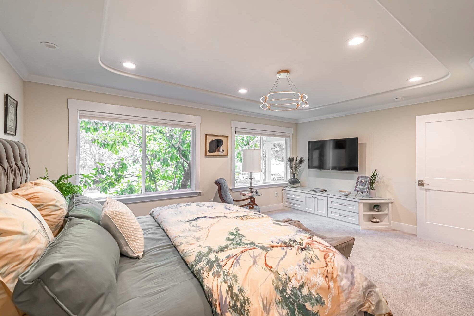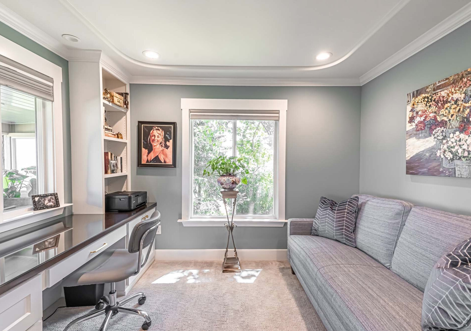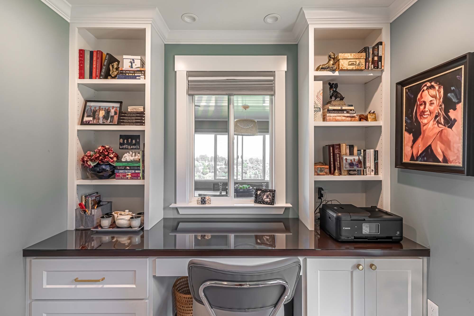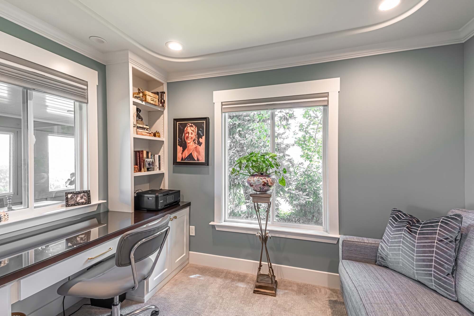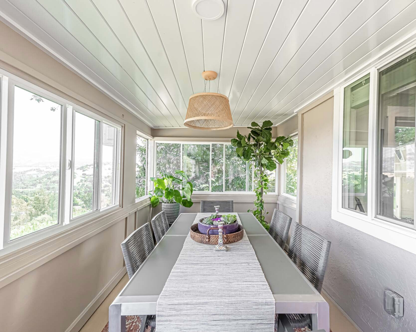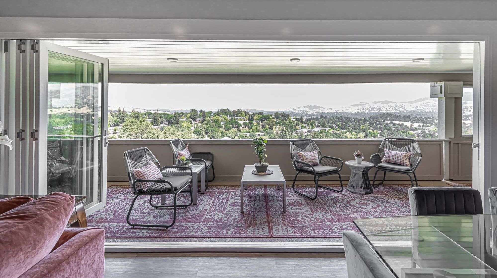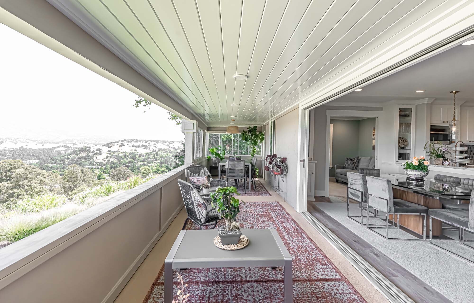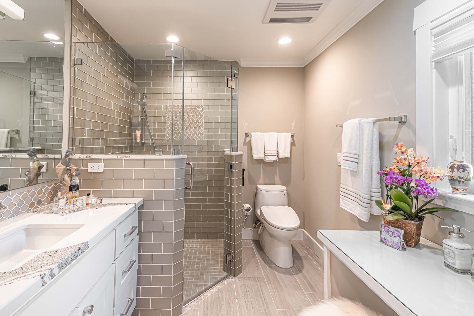Whole Home Transitional Renovation in Walnut Creek
This whole home renovation features an open concept layout with a newly updated kitchen, bathrooms, bedrooms, home office, flooring, lighting, foyer and porch —complete with custom art pieces throughout to finish off the spaces.
A large custom sectional anchors the living room with built-in cabinetry flanking a large electric fireplace encased in flecked wallpaper feature. Luxury vinyl plank flooring borders carpeting in main living space. A large folding door system opens the main living space to the deck and great view.
In the kitchen, built-in cabinetry flank the double pocket door to the den and an expandable glass table allows for seating for 10. The U-shaped kitchen with breakfast bar seating is complete with built-in appliances and gold toned glass pendants. Cambria quartz countertops and gold hardware complement the custom recessed-panel cabinetry and a glass mosaic backsplash in neutral tones. A skylight allows natural light to flood the space.
The entry way welcomes family and friends with a new contemporary door and opens to metallic wallpaper accentuating the curved walls in entry foyer.
In the large master bedroom, built-in storage and media unit leads to the closet and master bathroom, and space is complemented by the tray ceiling and modern chandelier.
The bathrooms continue the transitional light and airy themes with built-in custom white cabinetry –providing ample storage and improved functionality for the family. The showers feature a bench and 3D large format wall tile, glass mosaic backsplash and Cambria quartz countertops. Beige walls and accents, undermount sinks, hinged shower doors, a built-in vanity, and a solar tube for natural light complete the bathrooms.
The dual purpose home office is a cozy space in calming gray and green tones with custom hide a bed sofa and built-in cabinetry, providing a welcoming guest bedroom when needed. Custom Duolite Duette window shades dress the windows. A built-in transitional desk with glass-covered wood top is the focal point with new windows opening to the outdoor dining area.
Finally, the gorgeous view is highlighted through the large folding door system that opens the main living space to the deck, and allows the view to be appreciated from all main rooms. The outdoor deck is completed with a finished beadboard ceiling roof extension, new windows, and new recessed and pendant lighting. The new seating area welcomes entertaining as well as the new dining space for 8.
Project Year: 2020
Project Cost: $$150,000 - $200,000
Country: United States
Zip Code: 94595

