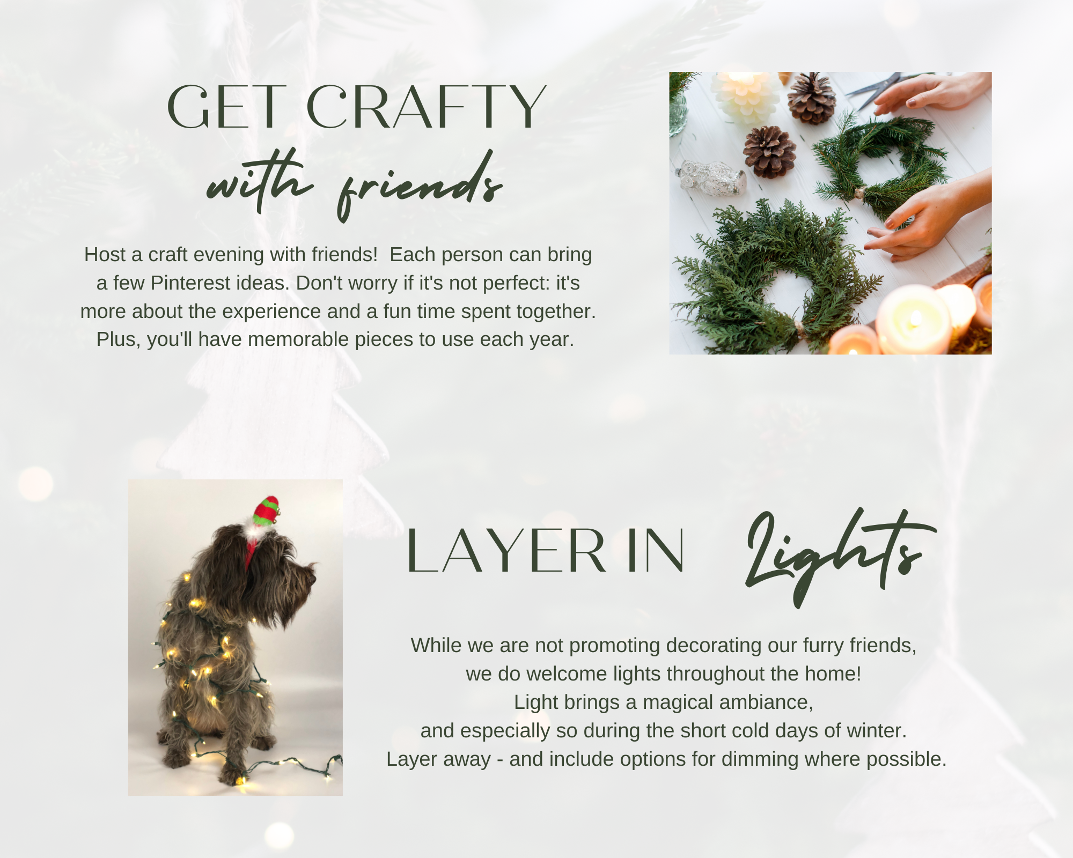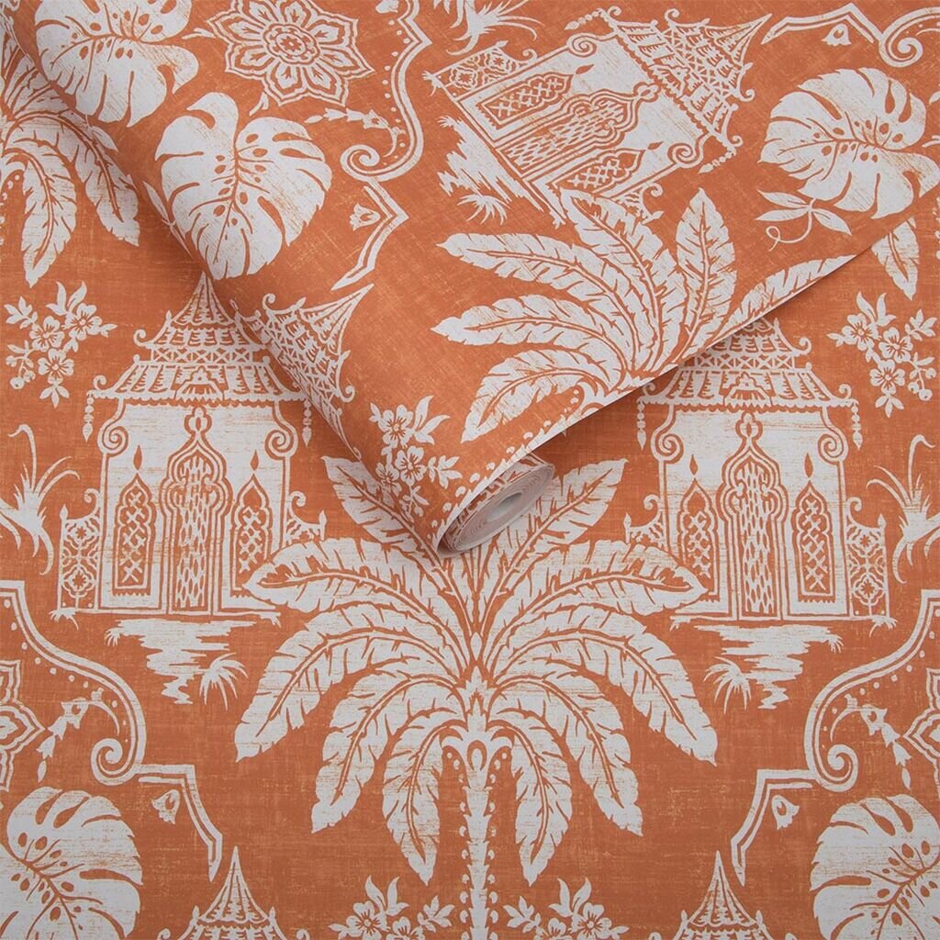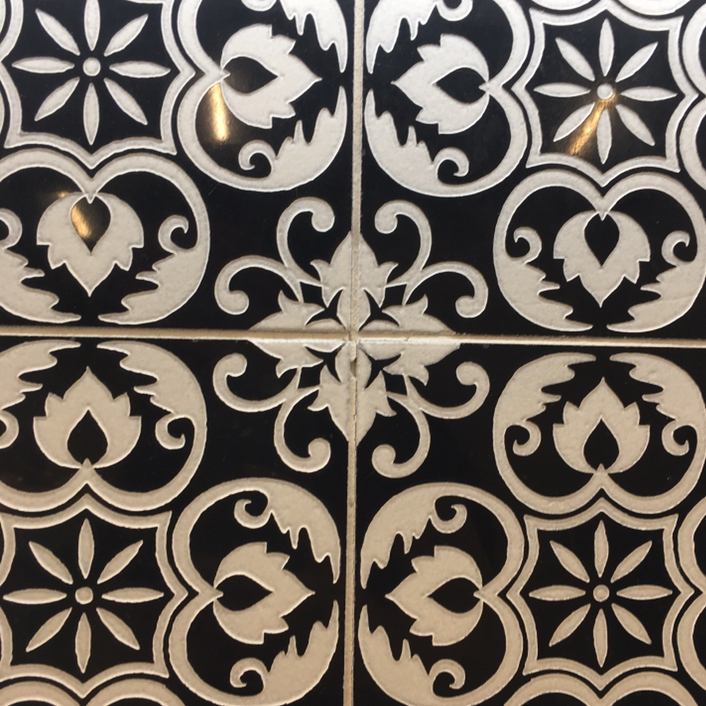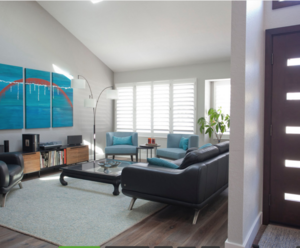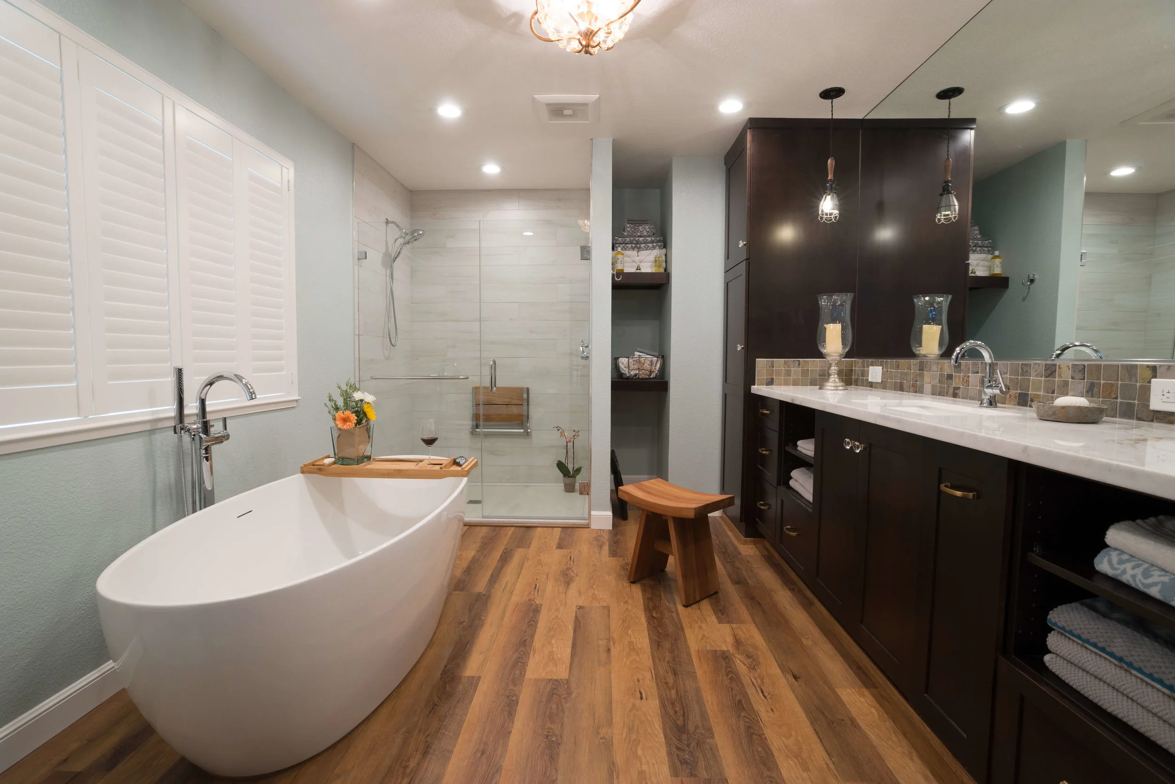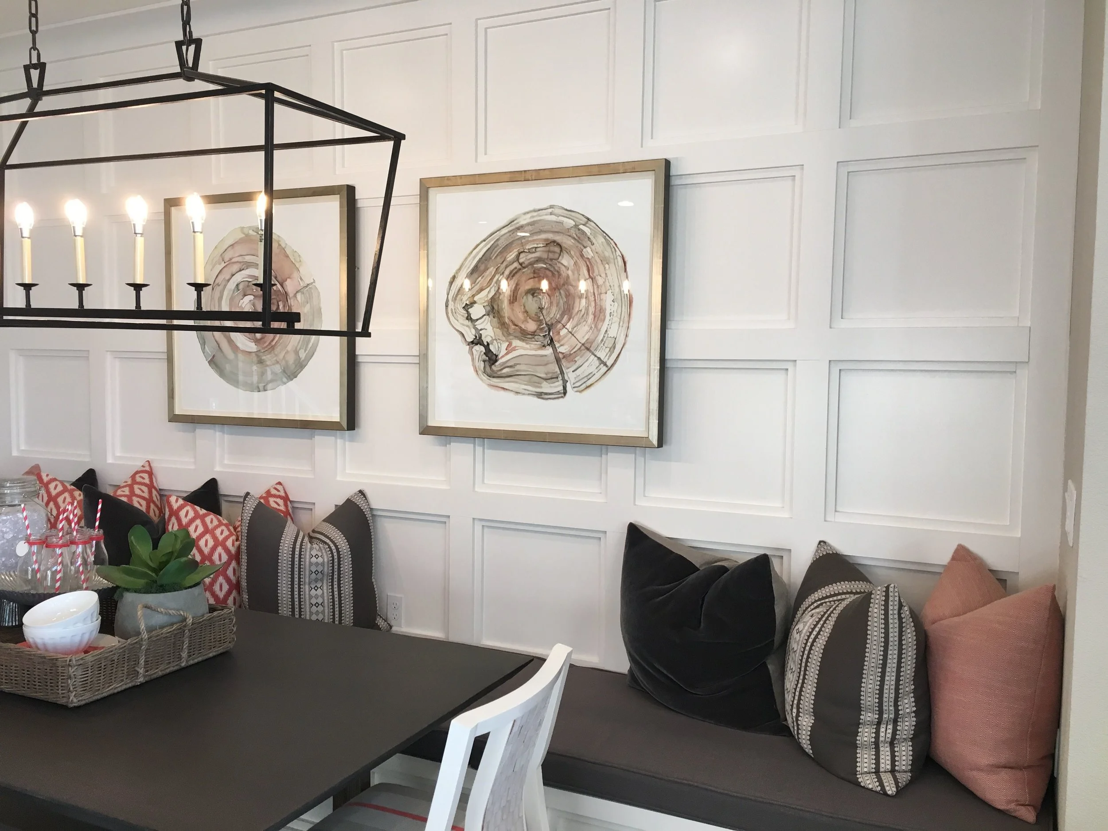Some content from online sources, including https://www.popsugar.com/home/tips-for-decorating-for-the-holidays-46626292#photo-46626337
Our Favorite Kitchen and Bathroom Trends from KBIS 2020
Described as a ‘the place to see the latest designs and products from over 600 leading brands, Kitchen & Bath Industry Show (KBIS) is North America’s largest trade show dedicated to all aspects of kitchen and bath design. It’s a must for designers who want to offer their clients the latest in kitchen and bath design, and a great way to get behind the scenes with some of our favorite vendors.
It’s always a challenge to narrow down to a few favorites, but here are our top picks for this year!
Smart efficiency.
We’ve seen a huge increase in ‘touchless’ and ‘connected’ products in the home, and that trend is continuing. Many of us already have ‘smart’ thermostats and home monitoring devices, but a growing number of kitchen appliances and bathroom fixtures are also starting to get smarter. We’re seeing app-enabled ovens, refrigerators, washers, bathtubs trashcans and even kitchen scales, doing everything from simply turning remotely to monitoring and re-ordering your groceries. Smart sensor integration in faucets, showers, lighting and showers offer not just convenience, but also California building code compliant energy and water efficiency, ease of use for anyone with limited mobility.
Bold Patterns
Our love affair with the crisp white kitchen shows no signs of fading, but the white subway tile is giving way to a resurgence of bold patterned tile in showers, floors and backsplashes. There were stunning options on display - everything from handcrafted glass and ceramic in bold colors and textures and traditional large scale patterns that draw the eye, to intricate mosaics in every shape, material and combination.
That trend continued into wallpapers, with breathtaking designs seen everywhere. Graham and Brown, Sanderson and Pierre Frey are some of the more established brands, but expect to see traditional, modern and wildly colorful options everywhere from Anthropologie to Urban Outfitters.
Color
Bluestar Range with gold tone hardware and brass pot filler above.
Pic credit: Caitlin Wilson Design
Cabinet manufacturers are offering some bold color options that work wonderfully in California kitchens and bathrooms. Navy and gray featured in many displays, often in combination with white or wood, their more dramatic tones drawing the eye and providing a warmth and drama to every space.
Clean, elegant door styles like shaker and plain slab in a wide range of colors and textures combined with white to incorporate warmth and interest. Our picks? Hale Navy is still a strong favorite, while warm grays provide a beautiful counterpoint to the breathtaking new tile patterns and textures. We also loved the wide range of pared down wood finishes that bring a clean, rustic and hard wearing finish to any space.
Appliances were available in the widest range of colors and finishes that we’ve seen, giving us something Stainless steel, gloss black, matte black, ultra matte black, cobalt, emerald, antique white, and matte white were all on show, paired with new customizable hardware options including pewter, gold, brass and copper.
Fixture Finishes
We’ve been seeing warm metal tones like gold, copper and gilt emerging into the hardware offerings for the last few year, but this year we’re seeing this trend filter through to the bigger plumbing and lighting brands. Trusted brands like Delta and Rohl have expanded their range of finishes to include offerings such as English Satin Gold, Rose Gold and Matte Black. We’re also seeing a growing interest in traditional styles as well as sleek modern lines, giving customers the ability to customize their kitchen to their unique style.
Porcelain Counters
While marble, quartz and composite countertops are enduringly popular in kitchens, we were excited to see porcelain on show in a range of elegant finishes. Long used for china and bakeware, porcelain makes a countertop material that is scratch, crack, UV and heat resistant - perfect for homes that want to combine form and function. It’s a great option not just for kitchen counters, but also for backsplashes, shower and tub enclosures, fireplace surrounds, outdoor kitchens and even flooring. Our favorites came from Stile by MSI and Mont Surfaces, displaying a range of options that would enhance any indoor or outdoor space. You can browse their selection here
Statuario Porcelain - Stile by MSI
Zebrino black -Stile by MSI
Project Guru Design and our home remodel projects were featured on 'This Is SF'!
We were delighted to be asked to appear on “This is SF” - watch the segment below!
Thank you to all the wonderful clients who allowed us to feature their project and especially to the Shirley O’Brien and Leslie Hand for opening up their home to the film crew!
Six Steps to Planning (and Sticking to!) a Remodel Budget
Its the time of year when many of you are contemplating your next project, but every remodel requires careful planning, preparation and budgeting.
Estimating remodel costs up front can seem like and impossible task - so many factors contribute to the bottom line of a project, including the size of each room, underlying problems that you’re blissfully unaware of, the cost of the materials and the extent of the remodel. Thankfully, there are a number of steps you can take to give you a good ballpark figure for your new space, and allow you to clarify what expenses you are like to incur and where you can make adjustments right from the outset
Map out a detailed budget before you start.
If you are like many of our clients, you have a rough idea of your total budget, but haven’t really drilled down any further than that. While you’ll need to get estimates from licensed contractors - and yes, we do mean more than one - but you can start to map out many of the costs by yourself.
One of the challenges of living in the Bay Area is that home remodels are more expensive than the national average so searching ‘ how much is a kitchen remodel’ online isn’t much help. Following design DIYers in North Carolina or the Midwest on Instagram is great for inspiration, but the alluring taglines of ‘remodel a bathroom in a weekend for under $3000 doesn’t tell you that they already had the tools, the expertise and often at least one product sponsorship…
So, what to do instead? We recommend that you head over to Houzz, where you can search projects by location, so you can see what types of projects are going on in your neighborhood, and how much they have cost. Most projects have descriptions that discuss what structural changes were made, what types of cabinetry, appliances and finishes were included and allow you to get a much better idea of where they allocated their budget.
If you need some help, we’ve created a handy project planning spreadsheet that you can use to get you started.
You’ll need to click on “File > Download As”. You can then download in your preferred format and save to your own computer.
2. Don’t forget the ‘hidden costs’.
The most common reason for going over budget on fixtures and fittings? Forgetting to include tax and shipping costs in your planned budget. For kitchens and bathrooms, bulky items like cabinetry, appliances, bathtubs and shower enclosures often have to be shipped cross country and have both a hefty shipping cost and a significant lead time. For those of you who love stone, marble or granite countertop, remember that fabrication can almost double the cost. Make sure you understand those extras when you are making selections, so you can truly compare costs. Working with a designer can often save you a great deal of stress at this point - they have the experience with individual suppliers and can advise you on the real costs before you fall in love, and give you suggestions on other options that might work as well or even better for your space.
3. Know your timeline to avoid material delays
While some can’t be avoided (opening up walls in old construction highlights unexpected issues), stoppages caused by materials not arriving in time means increased labor costs, potential additional housing costs and can disrupt an entire project. The contractor is working to a tight timeline and having workers standing idle or subcontractors unable to get started are the quickest way to break your carefully planned budget. Know your ordering, manufacturing and delivery lead times and if at all possible, add a buffer.
4. Revise as you go.
Every project hits unexpected costs - whether you discover your dream tile that is twice as much as you had allocated, you need to upgrade your electrics to accommodate that steam oven combo or your dimensions mean that you’re going to need a custom solution to that difficult corner. Every time you have something unexpected, update your spreadsheet and if necessary, make accommodations somewhere else. The sooner you make those small adjustments, the easier they are to handle. If you’re working with a designer, they can often suggest alternatives that can help keep you on track without sacrificing the overall appeal. Using LVT or engineered flooring instead of custom hardwood can save on both materials and installation costs and there are some fabulous options out there if you know where to look. Similarly, you might choose to use a standard tile for large expanses and then use that eye-catching custom tile as an accent in a shower recess or range backsplash - positioned to draw the eye and maximize the visual impact while minimizing the financial impact.
5. Custom comes at a cost.
When it comes to custom finishes, the devil is in the details - and often, those details are non-standard sizing, specialized installation requirements or even custom housing. We all love those beautiful tile designs, elegant baths and unique cabinetry,, but as designers, we know that managing custom finishes requires special attention to detail. Our cabinet design process, for instance, involves detailed measuring of the space, meticulous recording of outlets, drains, pipes and HVAC vents, the creation of both a before and after room profile in CAD software - all before we actually get to the actual cabinetry layout and finish design. We send all our clients a virtual reality 3D walkthrough so they can experience what the room will look like from all angles and make changes - anything from cabinet placement, flooring, lighting and even window and door placement. All this happens before a single order is placed, so clients know that their new space is exactly how they envisioned it. The same software helps us with many custom finishes that might not have standard sizing - custom tile, for instance, will have color and sizing variation that makes it both beautiful to look at and more complicated to install. We’re able to accurately estimate quantities, create detailed install guides for the contractor and save everyone time, money and stress.
6. Stay involved.
No matter how carefully you planned the project in advance, there will always be questions that need to be answered and decisions made - and the quicker you are able to respond, the more successful your project will be. Being accessible - whether by phone, email or in person visit - allows contractors to keep up the momentum of a project and avoid having to make decisions themselves. It happens in every project - from finishes that look different to the ones in the showroom to choosing how high to hang the towel hook - we all have personal preferences that can’t always be predicted. Changes are often difficult and costly - even small holes drilled have to be refilled, refinished and repainted - and in some cases, impossible. So stay connected to your designer and contractor and know when those key installs are happening, so you get exactly what you want, first time.
Want to find out how we can help you? Head over to Work with Us, where we explain our process and how you can book a complementary Discovery Call.
Design Spotlight: Our Favorite Kitchen Trends for 2019
Here at Project Guru Design, we know how a warm and inviting kitchen is at the heart of your ideal home. And while we love the clean lines and uncluttered style of a white kitchen, 2019 promises to bring some gorgeous alternatives!
Here are our favorite design trends that promise to be big in 2019!
Colored cabinets.
While we’ve been using boldly colored walls to provide a stylish backdrop to white cabinets for a while, we’re loving the colored options that custom cabinet manufacturers like Bellmont are offering. We’ve recently used ‘Oyster’ - a warm, elegant gray’- and ‘Hale Navy’s rich, velvety blue in client projects, and the added color elevates outdated spaces into stylish centerpieces.
Oyster Paint Finish (Showplace Custom Cabinetry)
Dovetail Paint Finish (Showplace Custom Cabinetry)
Hale Navy Paint Finish (Showplace Custom Cabinetry)
Showstopping Hoods
Previously hidden behind awkward cabinetry or playing second fiddle to the professional style range, hoods are going through a renaissance. Manufacturers are showcasing designs that add drama and height to any kitchen, with forged metal looks featuring prominently. One of our favorites recently took centre stage in a dramatic kitchen transformation, and its combination of charcoal gray and steel finish provided the perfect counterpoint to slate grey backsplash, sleek steel hardware and custom white cabinetry.
Bold Tile
While subway tile is a time honored favorite and shows no signs of going away, we’re seeing a growing interest in some of the gorgeous patterned tiles hitting the design market. The best bit? They work equally well as accent tile for a stove backsplash, a single shower wall or a whole floor, with hardwearing robust finishes suitable for a variety of uses. So get ready to dip your toe in and experiment, or jump right in and embrace your newfound love of bold pattern with some of our favorites from MSI.
Dark Flooring
For those of you love the clean look of a white kitchen but crave practicality, we have some great news - dark floors are making a big comeback! They’ve long been a staple of elegant European homes, and now the warmth of hardwearing hardwoods is gaining popularity in Bay Area homes. The beautiful woodgrains naturally fade resistant hardwoods like walnut, mahogany and cherry are shown to their best advantage in the Northern California sunshine, and the dark color is a lot easier to keep looking clean than the paler tones of oak, marble and stone tile.
Heavily textured floors camouflage wear and tear from members of your fur family, while the dark tones add depth, drama and practicality to the home. Photo courtesy of @cheryllunnphograhy and Hallmark Flooring.
Open Shelving
It’s time to put those beautiful dishes on display! The Bay Area boasts a wealth of beautiful products from local artisans like Heath Ceramics, so the trend for open shelving is something we welcome. We’re seeing smaller ranch style kitchens using this option to keep spaces light and open, while those with larger family style kitchen dining are interspersing them with cabinets to combine the practicality of closed storage with the beauty of a styled shelf.
Heath Ceramics handmade dinner service and tile backsplash on open shelving.
Want to see more award winning kitchen trends and transformations from Project Guru Designs? See Johanne’s latest projects in our Portfolio!
Makeover Mastery - Top Tips for the Perfect Room Refresh
Introducing Our Most Recent Award Winning Bathroom Remodel!
Design Process Step Two: Lighting
Lighting is one of the most forgotten parts of space planning, and yet go into any museum, gallery or store and you'll soon realise how critical it is to a successful project. Project Guru Designs’ Johanne Poulin takes you behind the scenes at an award winning kitchen remodel project to show you how lighting is a critical component of successful interior design.
Introducing Our Project Guru Design Process
Here at Project Guru design, we combine passion for functional spaces centered on the individual needs of each client. We take the time to understand the client's unique style and present them with custom options that will look great and work beautifully from day one and for years to come. Our 3D design service takes you through from the initial steps of walk through, taking critical measurements and creating a design concept to planning the project timeline, selecting finishes, sourcing skilled tradespeople and managing the project from dust to delivery.
Best Built in Coffee Systems for Busy Homes
Summer 2017 Updates from Market
Summer market gives us a peek to upcoming styles available to freshen interior projects. For my interior design clients in Walnut Creek, Lafayette, Orinda and surrounding areas, I make it a point to go to Market to better understand how I can bring something these new trends to my Northern California projects.
Award Winning Home Remodel - Client Testimonial
5 Steps to a Perfectly Finished Space.
Your Project Guru design guides - 5 steps to a perfectly finished room space. So many elements go into creating a finished living space, be it a family room, bedroom of even an outdoor room. And even though the end result should be tailored to each particular client, the steps to achieve a finished result boil down to these 5 steps. Let me take you through my 5 steps to a finished space.
Kitchen trends 2017: NKBA report
Award-Winning Remodel Design: Take a Project Tour
Entire House Remodel Wins Award at Bay Area Remodeling Ceremony
This is how we live today - keeping an eye on the kids, watching the game while we cook, hosting the party in the kitchen...by design. The power of the great room, where the kitchen becomes the core of the living space, transforms the everyday experience for the better, and this remodel did all of that.
Best Colors for Spring Refresh
New stairway is key to modern foyer remodel.
Few things can date a foyer more than a dated staircase. For this young couple, updating the stairway of their 2-story 80's home was to be a crucial part of updating the feel of their home from the moment you cross the threshold. They started out with this boxed in stairway with traditional bannister. We used the rendering to refine the plan with our client and contractor.



